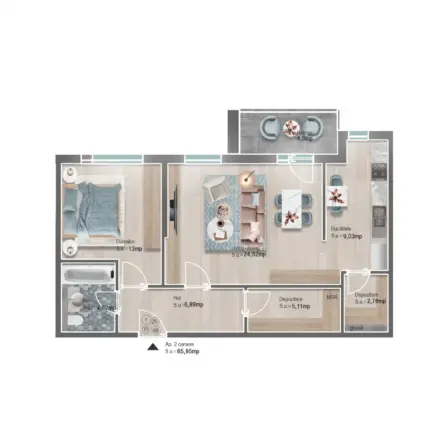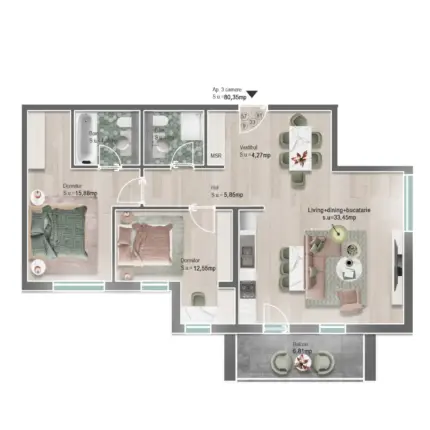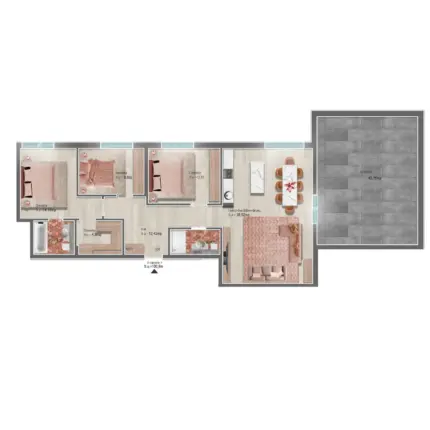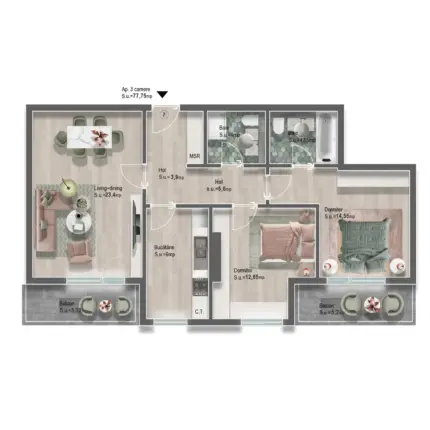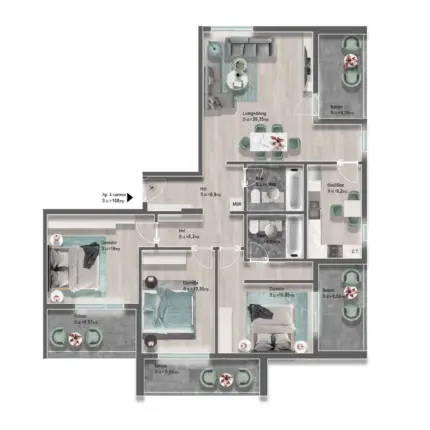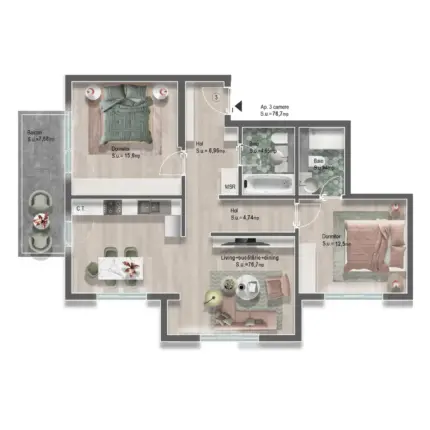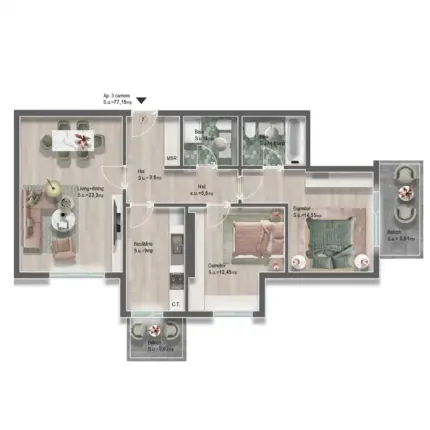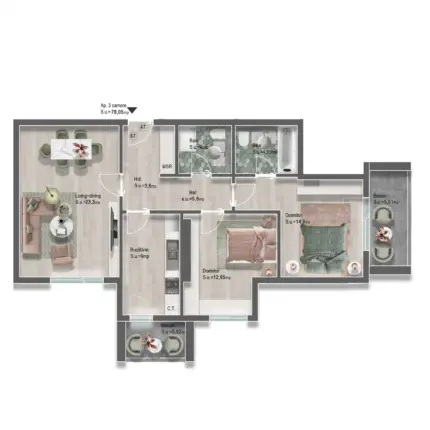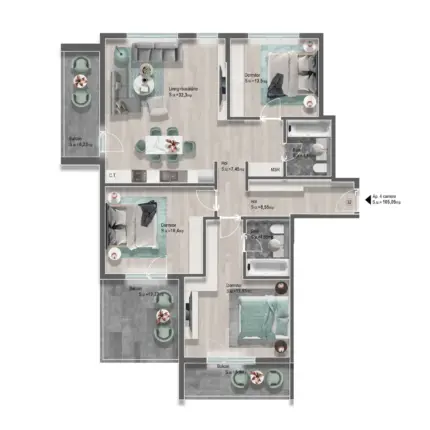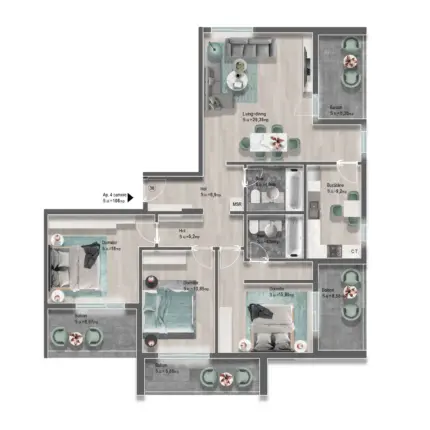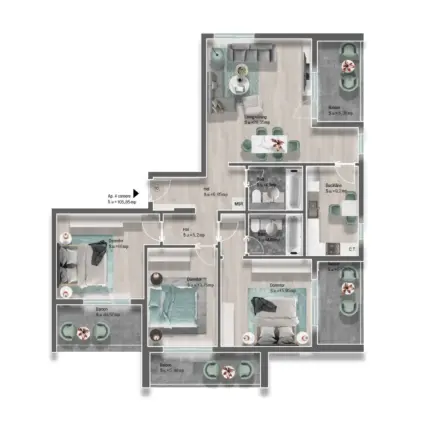MRS Residence The Gardens
THE FUTURE GREEN LUNG
The MRS Residence GRĂDINILE project represents our company's biggest challenge to date in the civil construction segment, where the primary focus is on the quality of life of the future residents through green spaces, promenade areas, children's playgrounds and a spectacular river.
All this so that every moment spent in the middle of the complex can be fully enjoyed. The garden will be a living organism, full of life and in constant motion. It will help us to spend quality, harmonious and healthy time within the ensemble.
Alba Iulia Street, Ploiești Nord
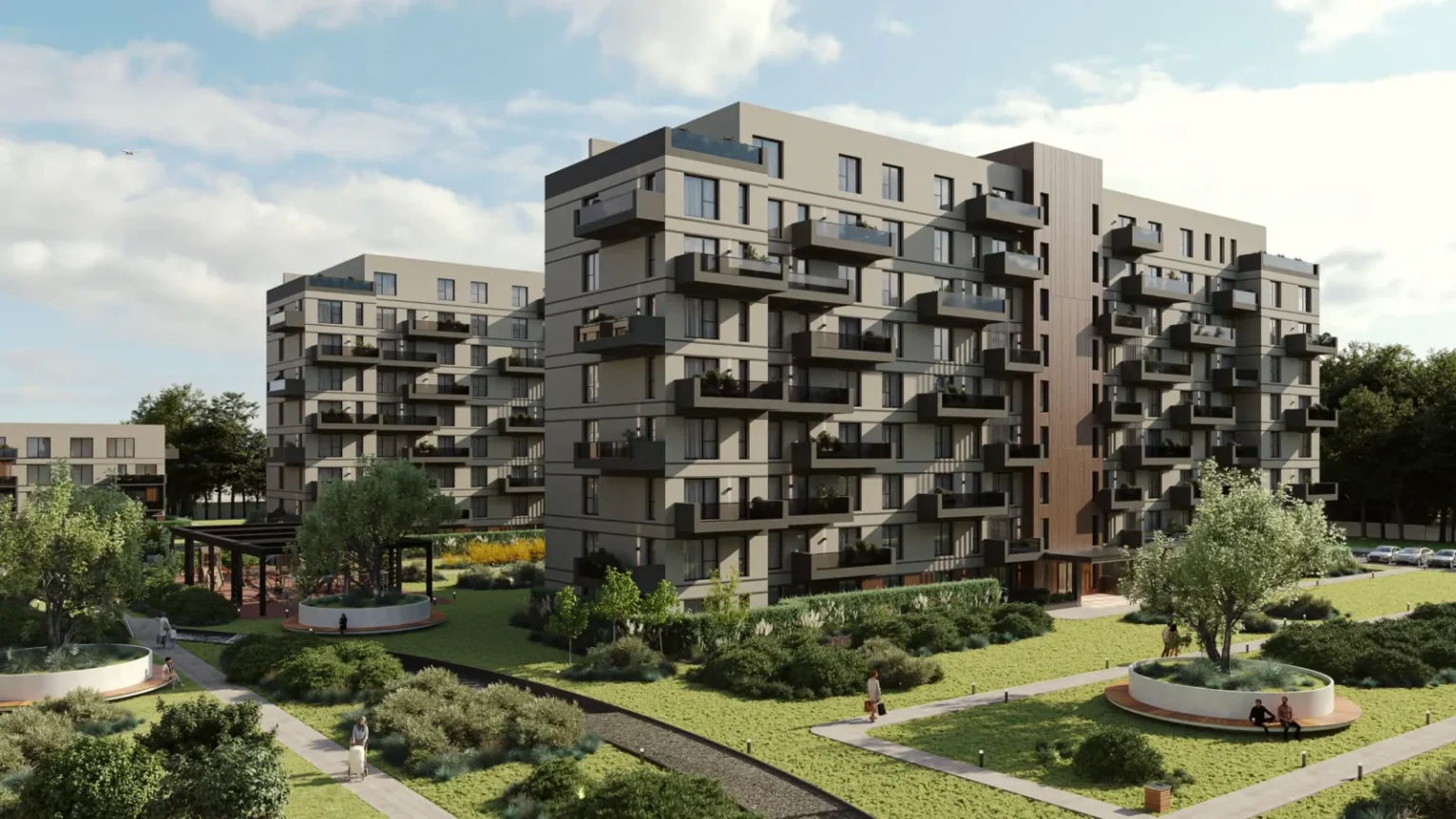
In the North of Ploiești, on Alba Iulia Street, in the continuation of the residential development called MRS Residence SMART, we are building an exceptional project in the field of residential construction in Romania, MRS RESIDENCE THE GARDENS, a real botanical garden.
Following the issuance of Building Permit No.45 of 1.02.2024, we have started work on the project MRS Residence THE GARDENS, the first stage, sizing people and equipment for the construction of the project within the set deadline.
The new neighborhood will be built on 64,800 square meters of land and will be served by an underground network of streets. The solution will transform the above-ground perimeter of the neighborhood into a huge botanical garden.
Thus, approximately 50,000 square meters, or 85% of the project's land area, are earmarked for the construction of blocks, pedestrian walkways and lush green spaces, the future neighborhood becoming a unique green lung in Ploiești.
With the landscaping project developed by SF Landscape Arhitecture we propose a new standard in terms of quality of life and sustainability in a city facing a shortage of green spaces. We want to bring a recreational setting for residents with the opportunity to enjoy nature, but at the same time contribute to protecting the environment.
Sketches
AVAILABLE

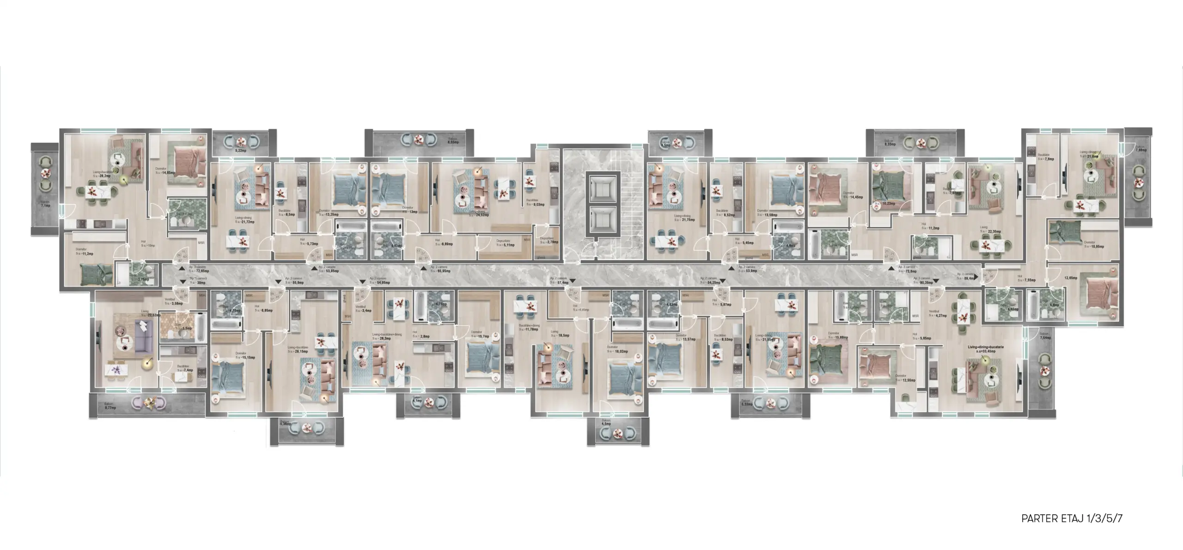








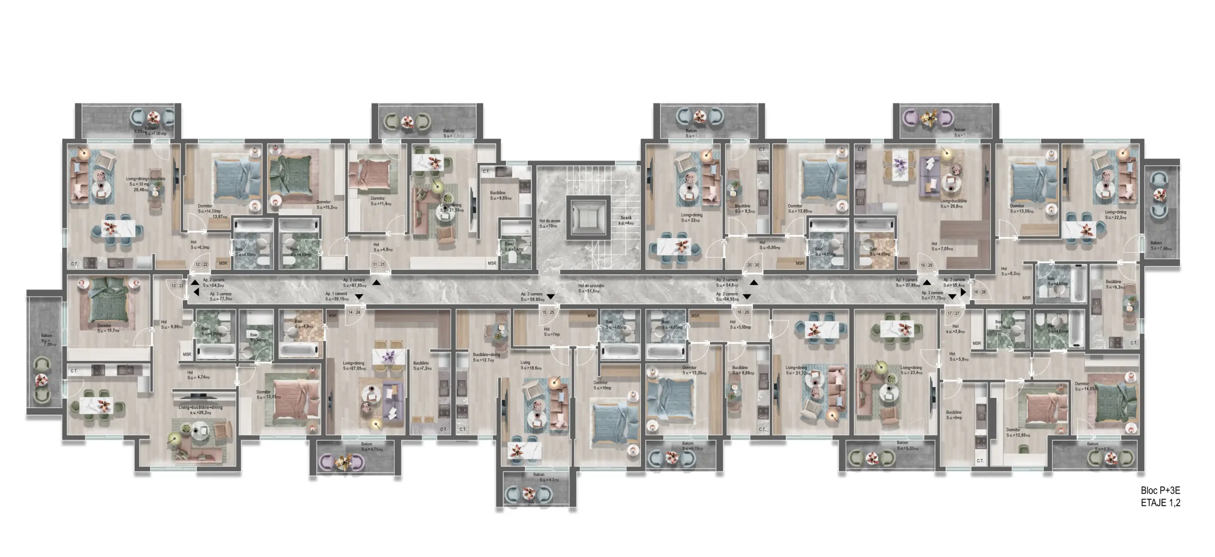

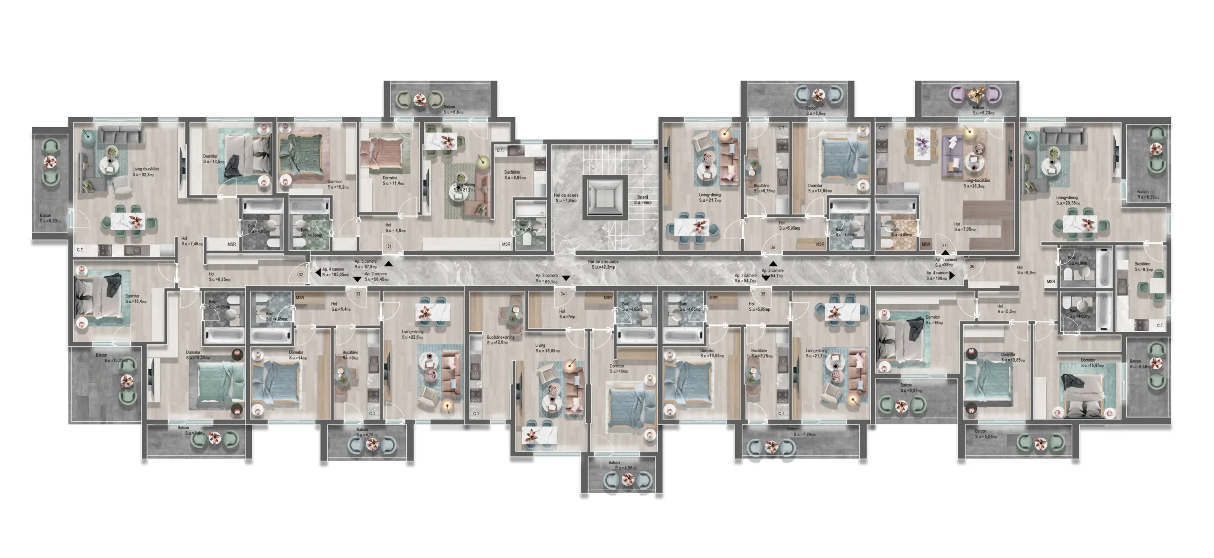
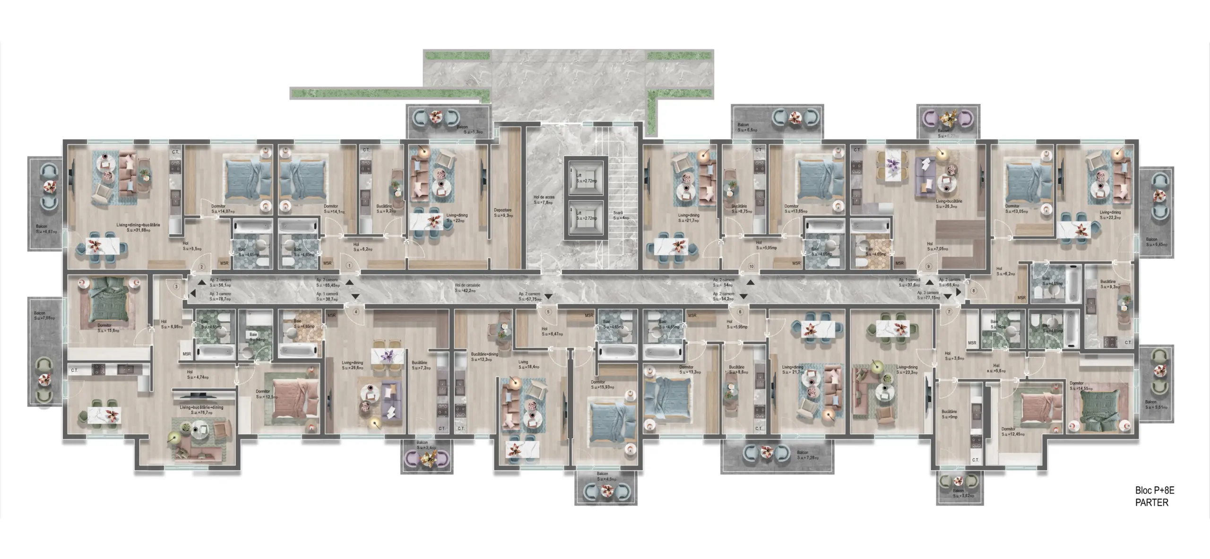
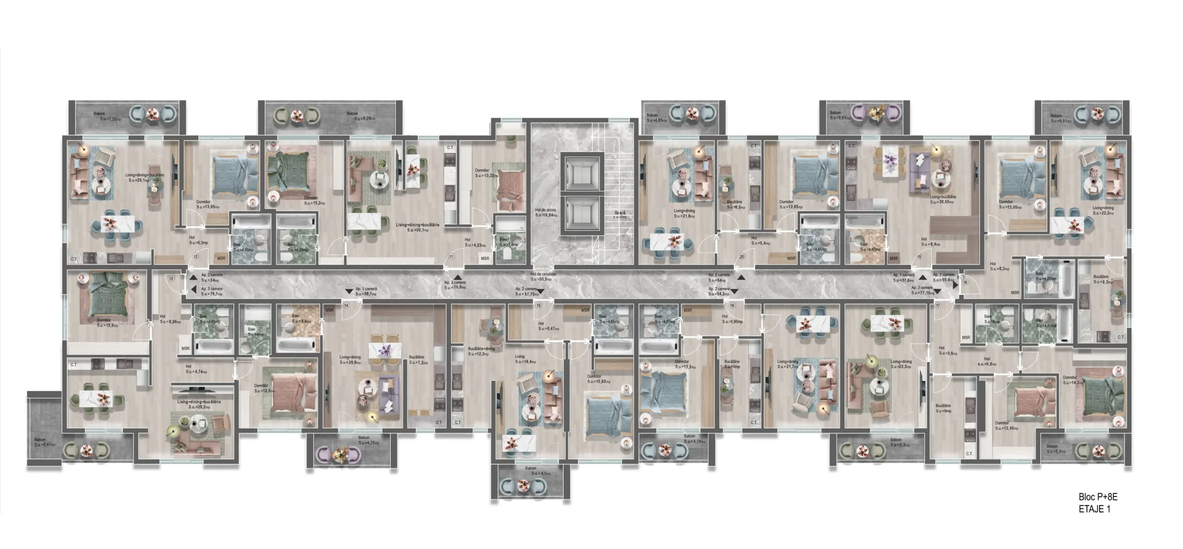






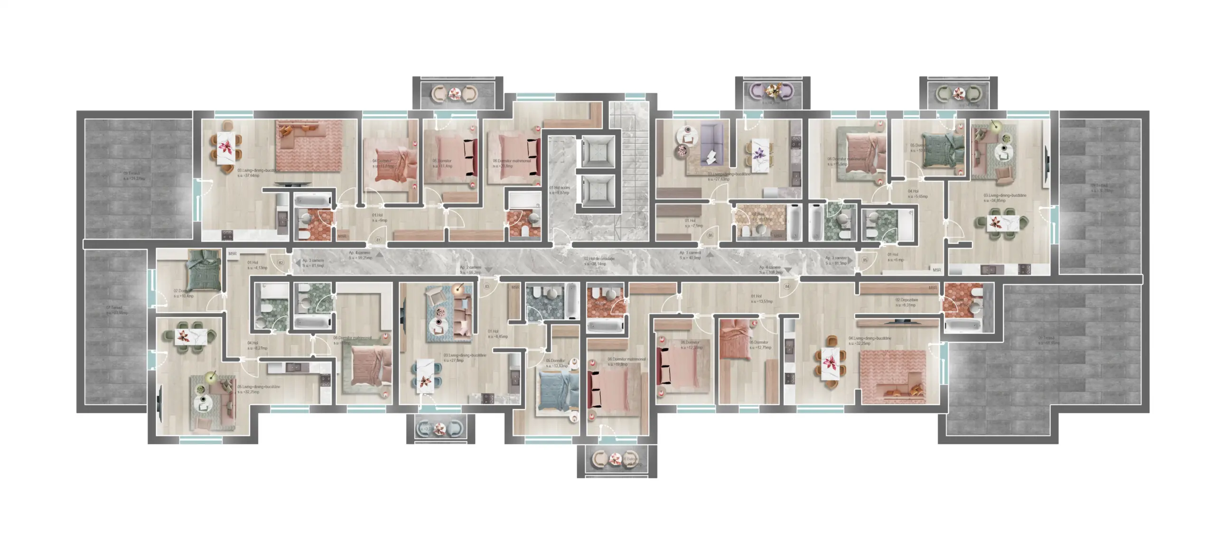
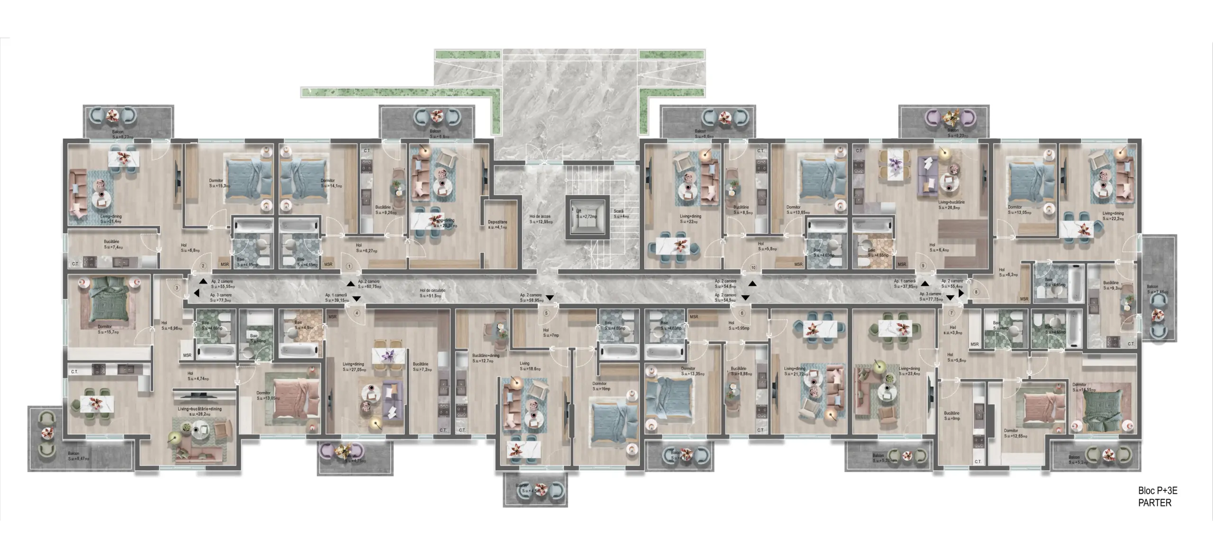
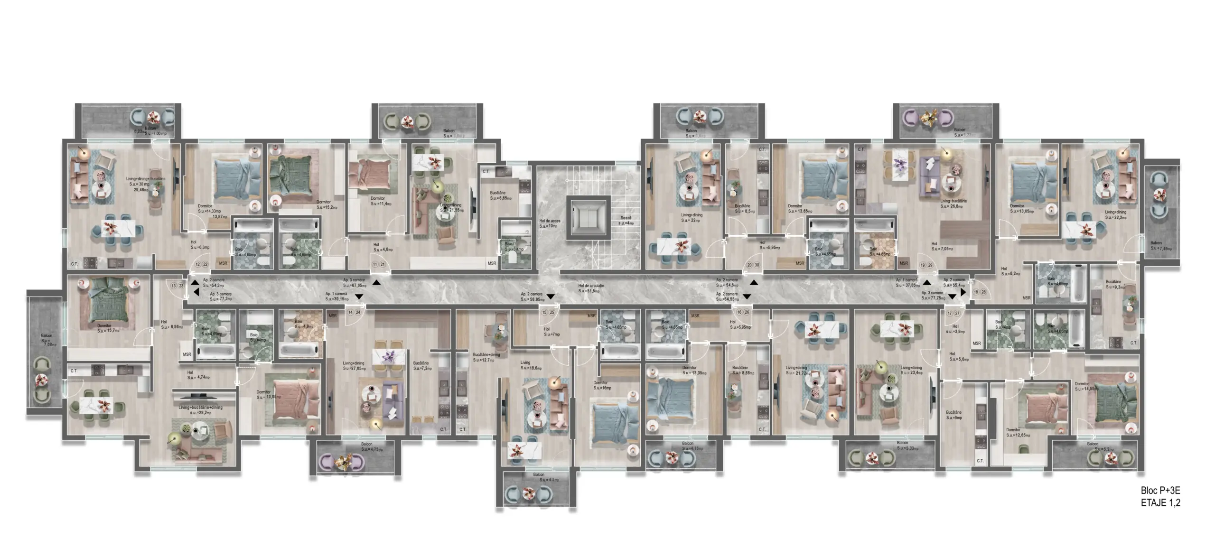

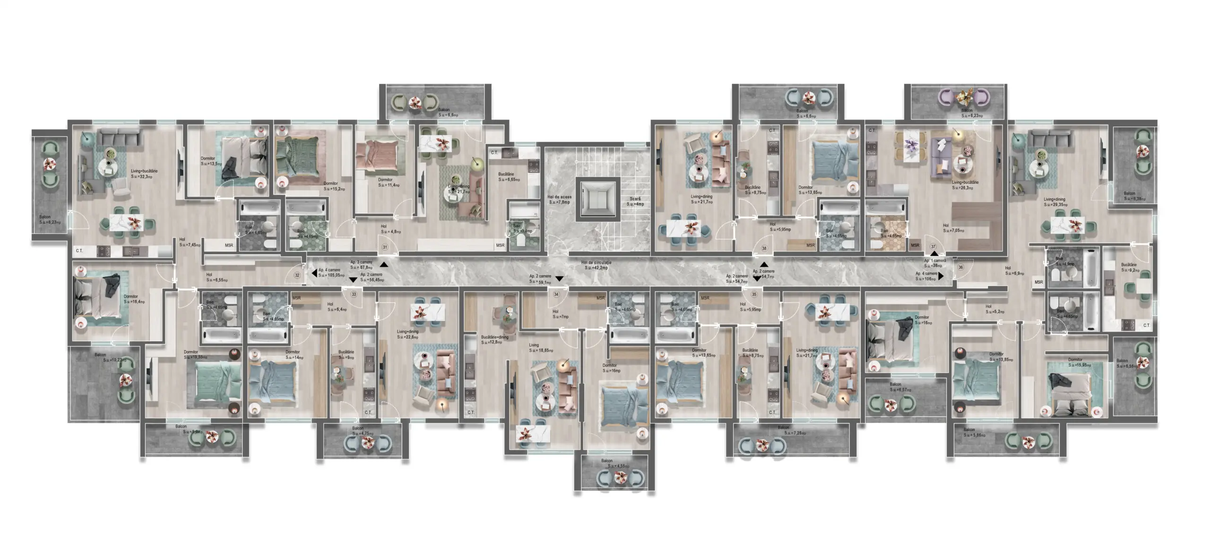
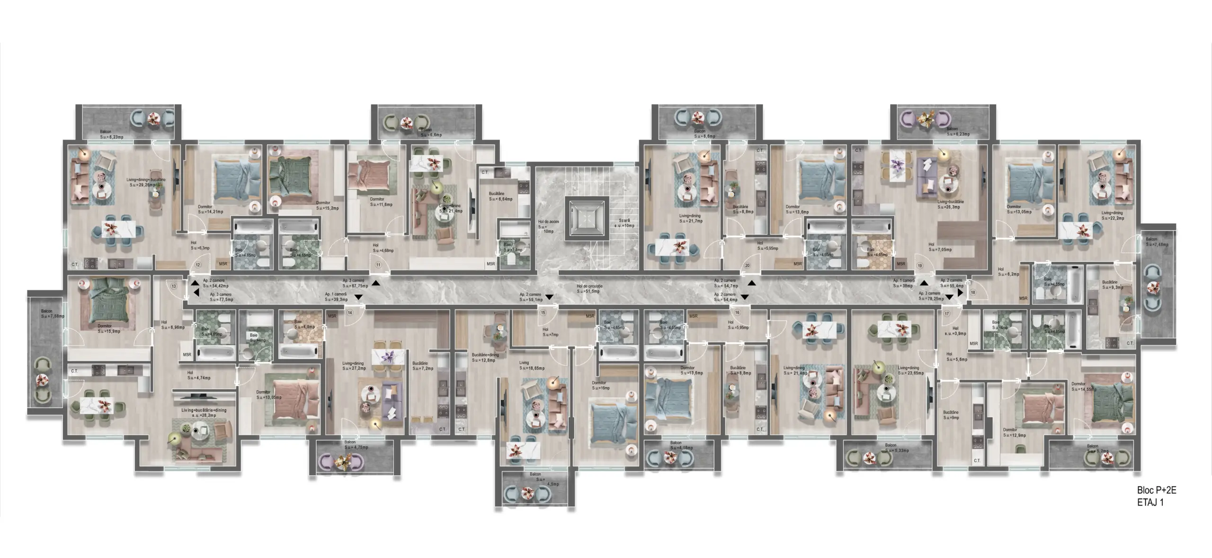

Apartments facilities
MRS Residence GRĂDINILE meets the energy efficiency compliance requirements imposed by current legislation for new buildings (nZEB). The aim of energy modeling is to achieve increasing levels of energy performance and to reduce the environmental and economic impact associated with excessive energy use.
block central heating - the result is lower gas consumption and therefore lower greenhouse gas emissions;
solar panels for domestic hot water - resulting in reduced energy consumption;
photovoltaic panels that help us to recover the electricity consumed by common spaces (central heating, lighting, elevator, etc);
heat recovery units that help us to ventilate the space without losing the accumulated heat, without introducing hot air during the summer;
air conditioning that cools the air in the house in the summer and works as a heat pump and underfloor heating with zone thermostats in the transition period;
thermal resistance - increased envelope by using 15 cm expanded polystyrene;
-
Entry doors for strength, safety and peace of mind through sound insulation level;
-
Classic, elegant and versatile interior doors that harmoniously combine the natural beauty of wood with modern elegance and design in a single product designed to beautify your home.
-
Underfloor heating installation equipped with zone thermostats.
-
Kit with the installation of a wall-mounted split-type air conditioner, insulated copper pipe, electric cable, drain hose, set of brackets for supporting the outdoor air conditioning unit;
-
Complete packages with sanitary ware and batteries for sanitary units;
-
Tinted tempered glass is the solution of choice for balcony railings.
-
The quality of the windows is ensured by 5-chamber profile joinery and triple-glazed insulating glass;
-
nZEB-compliant block central heating - resulting in lower gas consumption;
-
Porotherm 11.5 NF ceramic block with Nut and Feder for the execution of non-structural masonry closure and partition walls, with protection against water penetration.
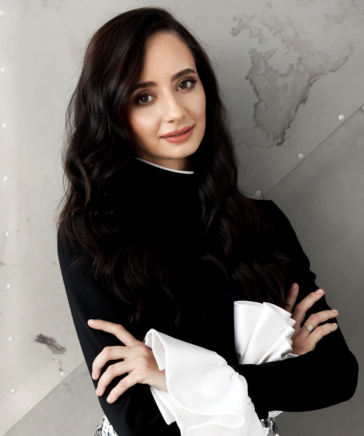
In order to fulfill customer expectations of quality and modern design and to penetrate into every home, Arh. Andreea Besliu provides three interior design projects related to finishes, with a variety of ceramic tiles and laminate flooring.
Premium facilities for
your comfort
With this landscaping project, realized with renowned Italian architects, we propose a new standard for quality of life and sustainability in a city with a shortage of green spaces.
The surface perimeter of the land will be transformed into a huge botanical garden, populated with diversified species of trees and plants, which will give us gardens in balance and harmony in all seasons.
More green spaces
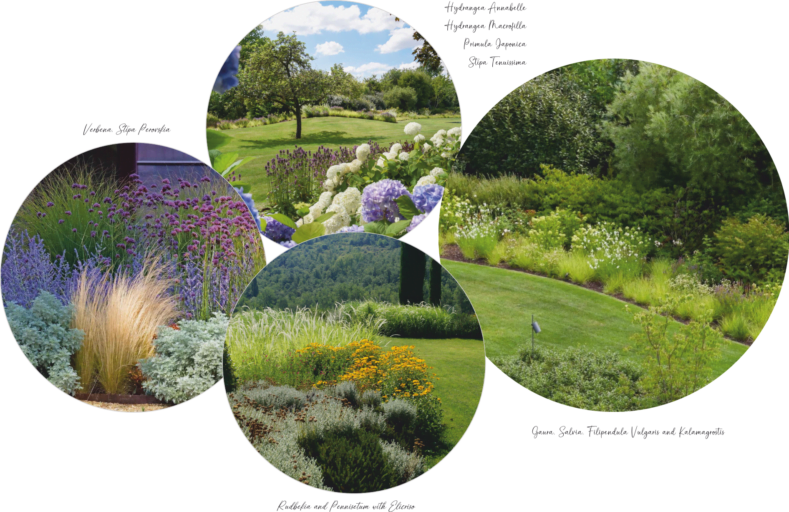

Responsible outdoor lighting
Our focus on responsible outdoor lighting emphasizes the fundamental importance of lighting. We illuminate our habitats and avoid, as far as possible, adverse effects on animals - in both natural areas and urban environments.
Project carried out in collaboration with



Through the scope and uniqueness of the project we aim to redesign
how to approach the future neighborhoods of Ploiești.

